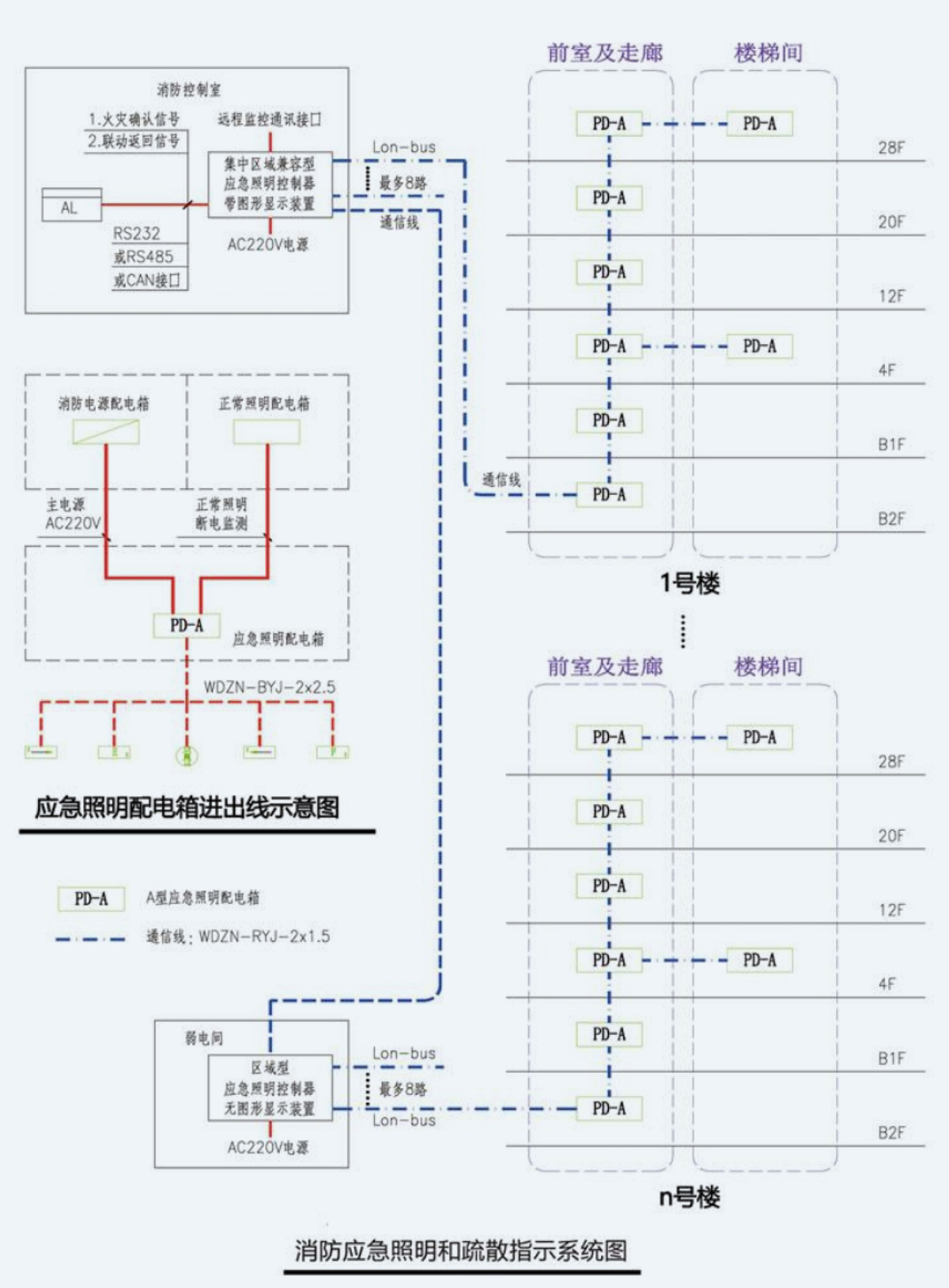System features:
Fire emergency lighting fixtures in stairwells, front rooms, shared front rooms (elevator lobbies), corridors, and other places are equipped with radar sensing devices, which can also be used for daily lighting;
When human movement is detected, the lighting fixtures are automatically turned on at full power and automatically delayed to the 30lm power saving mode. During emergency operation, the radar sensing fails and automatically reaches the 4001m state;
● Average illuminance value of normal lighting during radar sensing: 50lx for stairwells, front rooms, and corridors, and 75Ix for shared front rooms (elevator lobbies);
During emergency work, the ground level of emergency lighting is relatively low, and the illumination value is greater than 10lx in stairwells and front rooms, corridors, and shared front rooms (elevator lobbies).

System features:
When the number of lamps directly connected to the emergency lighting controller exceeds 3200 points, the schematic scheme in this diagram needs to be adopted. When the number is less than 3200 points, no additional emergency lighting controller can be added;
● Centralized area compatible emergency lighting controller is equipped with graphic display device, and other area type emergency lighting controllers only need to be equipped with display screen;
When the Lon-bus communication line is connected using a hand in hand link method, the total length of the communication line does not exceed 2700m. When using a tree trunk connection, the total length of each branch of the communication line does not exceed 500m;
Separate emergency lighting distribution boxes are set up in smoke proof staircases and enclosed staircases, and one emergency lighting distribution box is set up every eight floors in horizontal areas.

